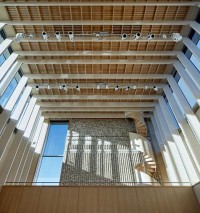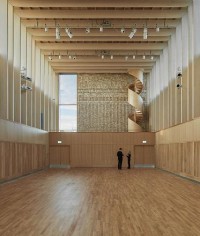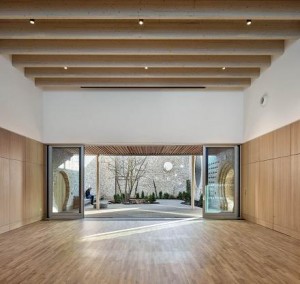Aktuelle News & Schlagzeilen
Sound Space Vision shapes Storey’s Field Centre
Sound Space Vision’s (SSV) team of acousticians and theatre planners worked as consultants with architects Muma to provide a community space for Storey’s Field Centre at Eddington, on the University of Cambridge’s North West Cambridge Development.
Storey’s Field Centre is the welcoming hub of the community of Eddington, a new neighbourhood under construction as part of the North West Cambridge Development. The Centre is a civic building in the heart of the new development and encompasses meeting rooms and a large multi-purpose hall for exercise classes, lectures, music of all genres, local festivities and events alongside a nursery.
SSV joined the project to support the range of uses both in the acoustical design and the noise isolation and the activity-led design and specification of the technical fit-out of the building. Muma designed the main hall, and SSV created several bespoke technical solutions to optimise the hall and contribute to its overall aesthetic. The hall is the Centre’s primary public space, holding up to 275 standing and 180 seated.
It is a three-storey space with fixtures that are discreet, adaptable and hidden within the architecture. A combination of LED and tungsten lighting was chosen to provide lighting angles for any stage configuration, and is integrated on motorised bars which also include house lights and moving lights for special events. The main hall has daylight on all four sides with views to a garden and high-level windows on the remaining three sides. This gives an ever-changing atmosphere to the space.
The hall benefits from several bespoke features including individually-sized acoustic banners created for SSV by a specialist manufacturer, and a one-of-a-kind solution for opening and closing them allows the bottom third banners to move up, and the upper third to move down. Irregularly-spaced timber ‘fins’ extend to and across the ceiling serve to diffuse the daylight and sound in the room as well as hide the lighting positions and banners.
There are two production consoles - one located on the floor level, concealed in a cupboard, the other built into a specially-designed desk in the balcony which runs across the hall’s main entrance. The large projector is hidden on a small lift that vanishes into the ceiling when not in use.
For amplification, SSV chose to use three beam-steering column array loudspeakers. Using passive air ventilation, the entire hall sits between two labyrinths made of sound-absorbing baffles which act as natural ventilators with air flowing in from a ‘sunhole’ in the adjacent walled garden through the basement plenum and flowing out through the attic. Given the natural ventilation, fans are not required.
The two smaller multipurpose spaces in the Centre - one 20-seat, and one 50-seat space - used primarily for meetings, gatherings and classes both have full-screen projectors and screens, stereo sound systems, acoustic curtains, control racks and facilities panels, and are fitted with the links for inter-room connectivity.
Across the entire Centre sound isolation is achieved with multi-layer windows, doors and vestibules that prevent outside noise from entering activities in the rooms, while ensuring neighbouring residents are not disturbed from the noise levels within the building.
SCHLAGZEILEN
news archiv
suche
© 1999 - 2025 Entertainment Technology Press Limited News Stories







.jpg)



